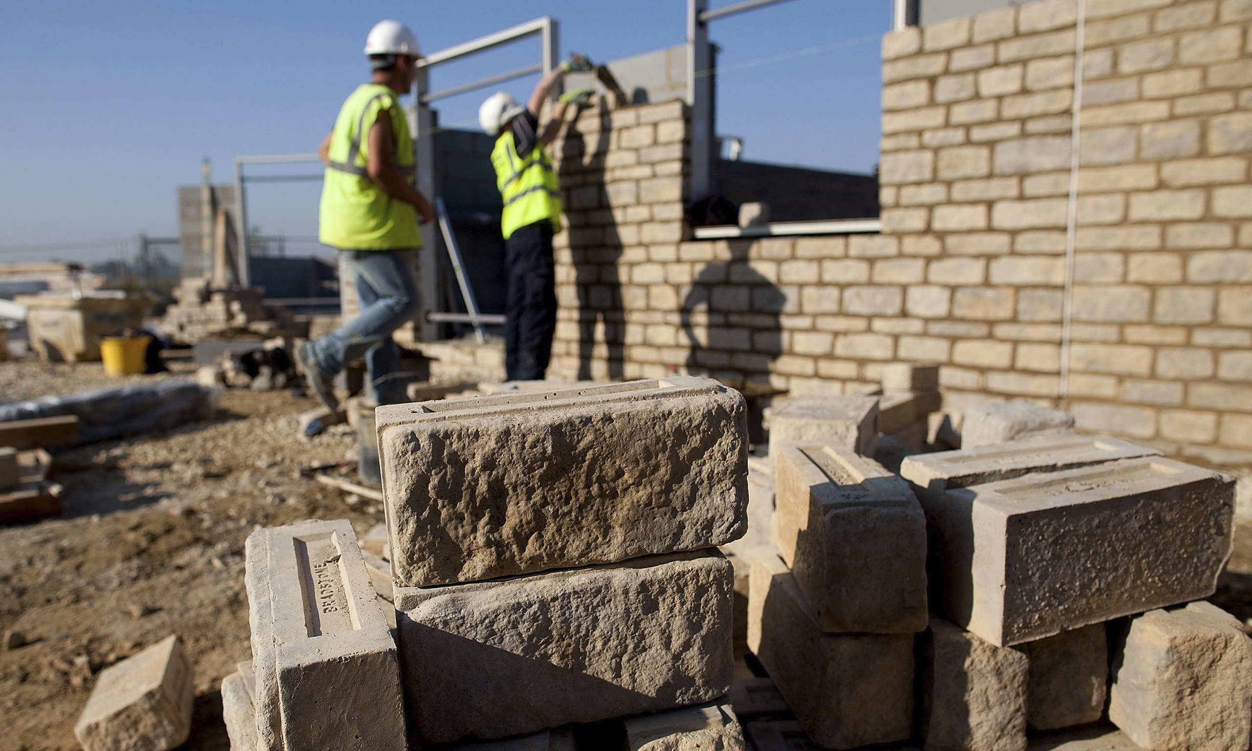
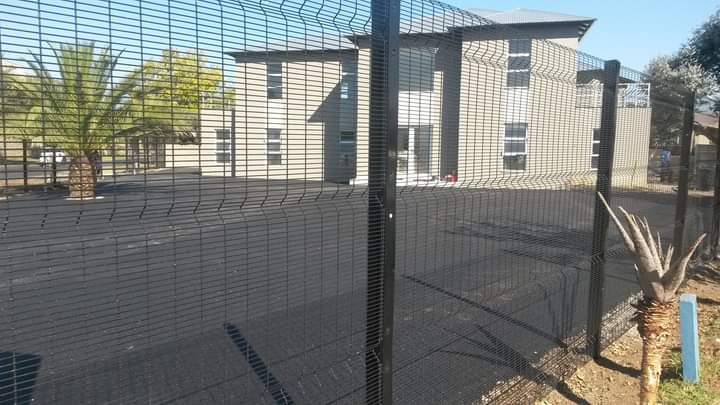
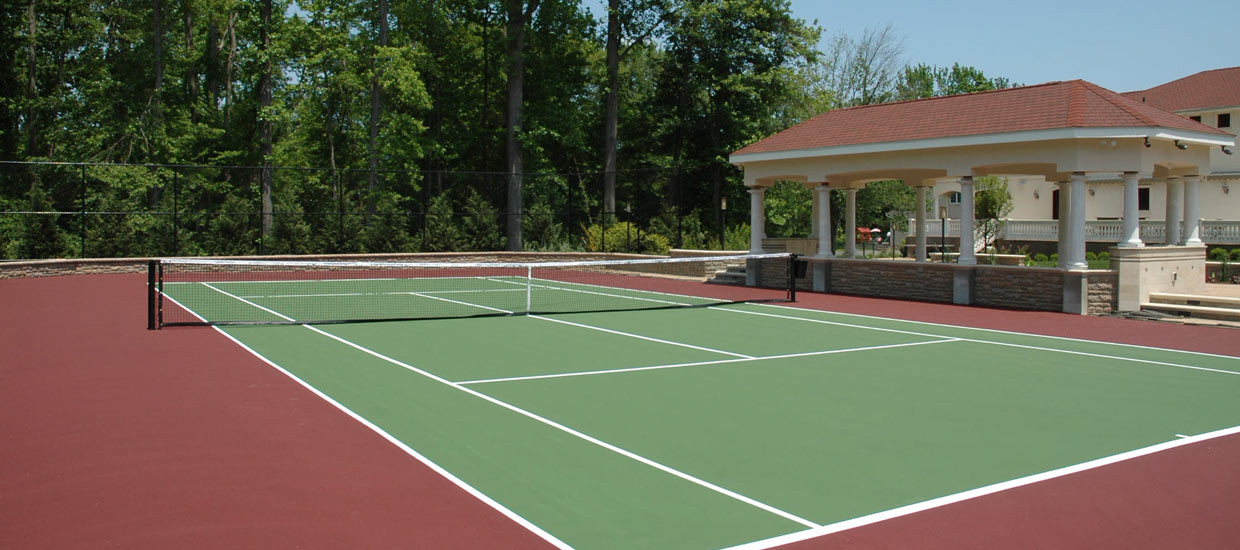
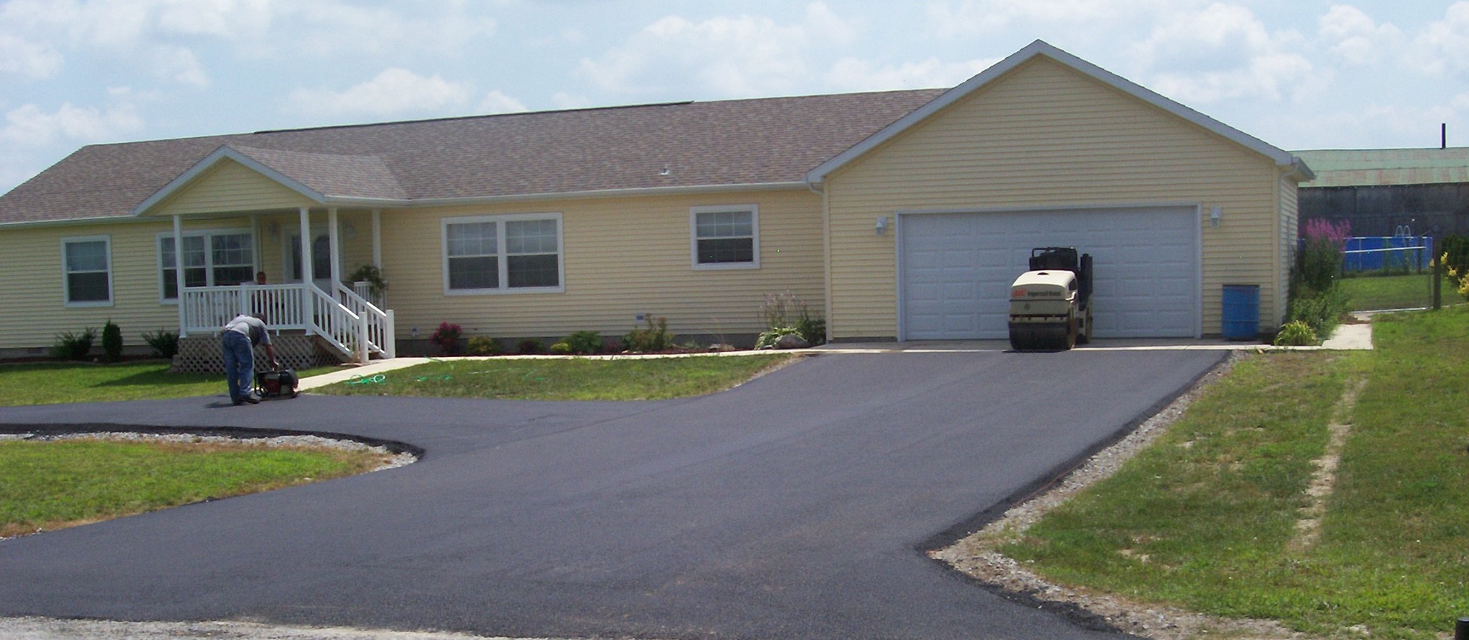
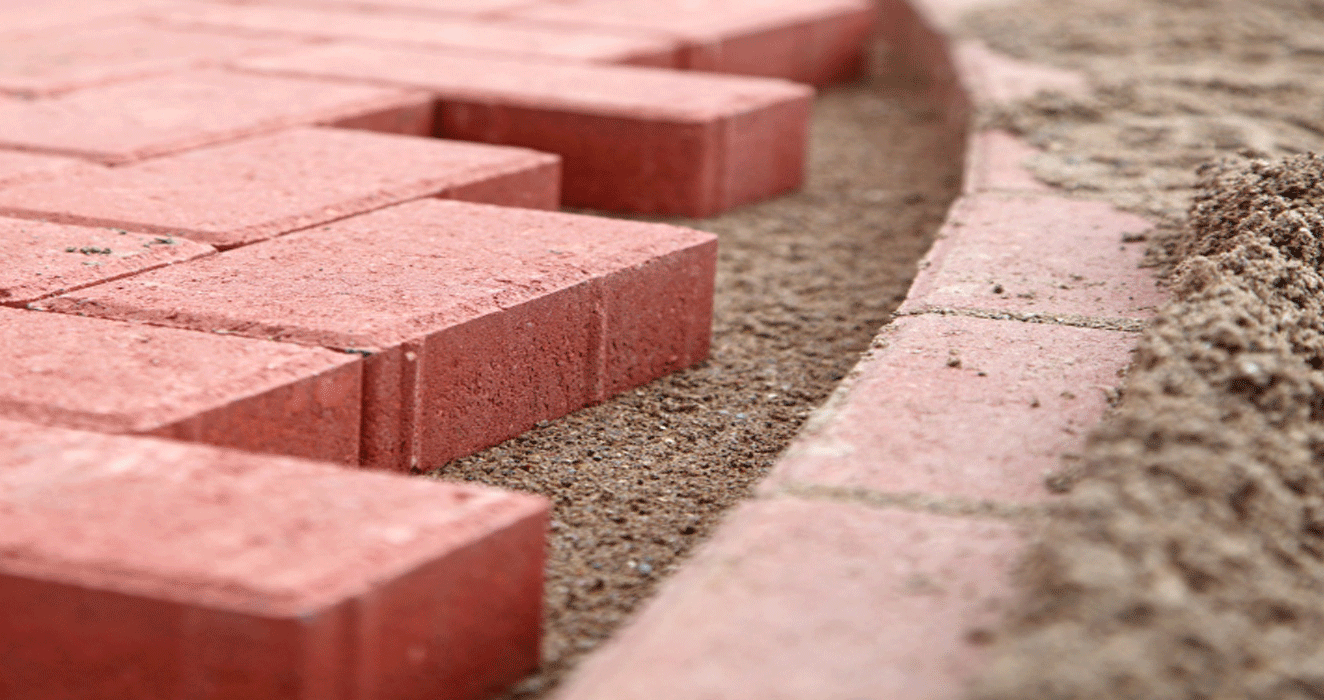
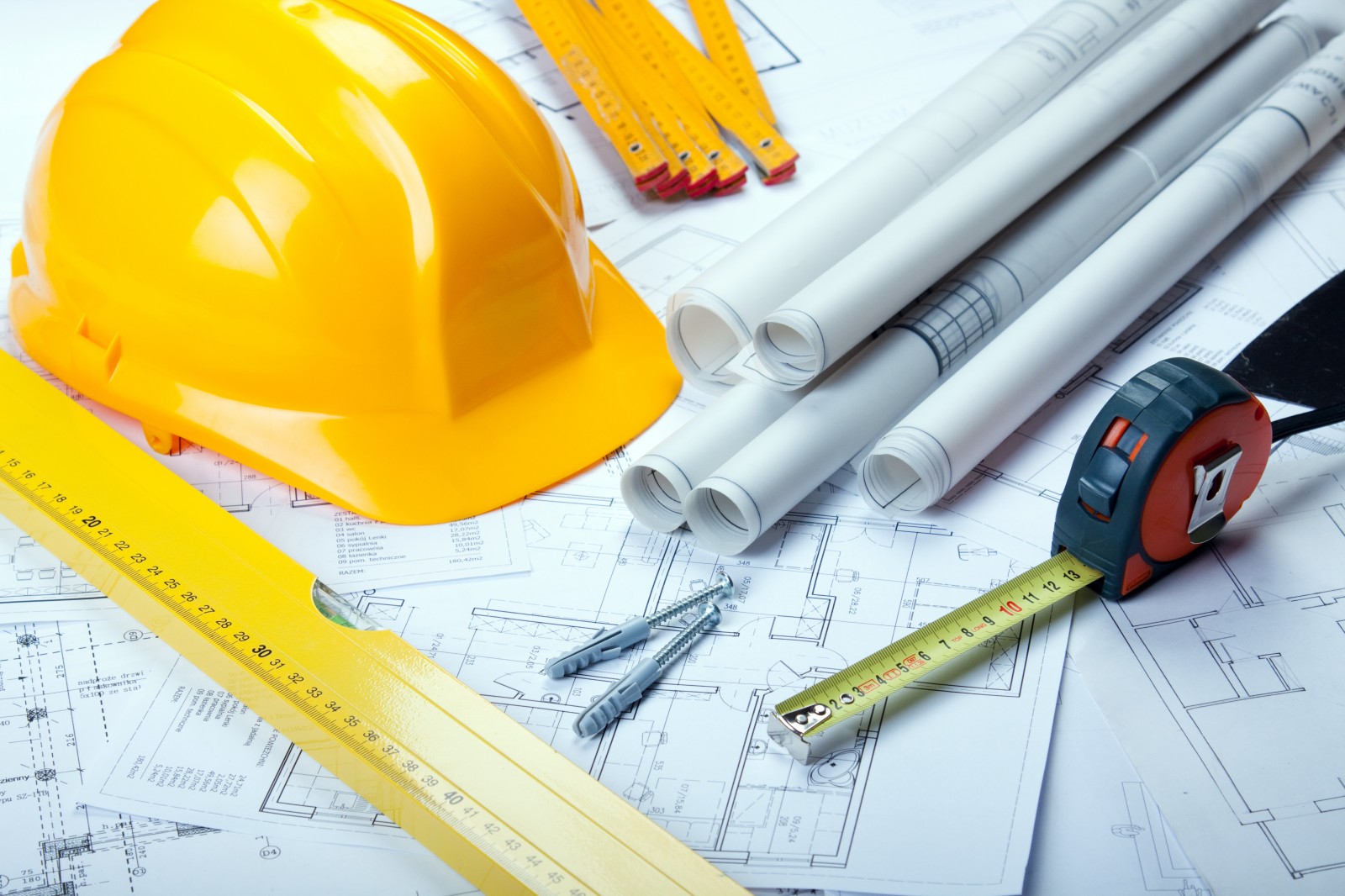
PRECONSTRUCTION SERVICES
OVERALL PROJECT EVALUATION – Our goal is to generate sufficient thought, insight and communication that the big picture of the project is well understood by all project participants. This is where we ensure a good foundation for the project.
- Create project program identifying your needs and expectations
- Finalize conceptual size, appearance and material quality of building
- Create conceptual floor plans with the emphasis on production process flows
- Finalize project team members including design consultants and inspectors
II. SITE ANALYSIS – We’re looking to confirm that the site will conform to the requirements of the project without excessive cost or future surprises.
- Create overall site master plan – confirm parking, traffic circulation and landscaping
- Review soils analysis with consultants – ensure foundation design is adequate
- Evaluate existing infrastructure capacity, location and proposed routing
III. ASSISTANCE WITH AGENCIES REQUIRING APPROVALS – Our relationships and experience will bring valuable assistance to meeting these requirements.
- Presentation to and approval of design to architectural control committee
- Permitting including site plan approvals and building permits
- Tie in and connection permits with utility providers
IV. VALUE ENGINEERING – This is where we determine if the scope of the work conforms to the budget, and suggest areas for cost savings based on our past experience
- Prepare detailed conceptual project estimate utilizing OnScreen
- Analyze conceptual estimate vs. budget requirements
- Provide life cycle cost analysis of specified materials
- Provide alternative solutions including cost, schedule and quality impact
V. SAFETY – With our industry recognized safety program, you will have the peace-of-mind that the safety of every worker on the site is being considered, enforced and managed.
- Verify compliance with federal, state and local regulations
- Provide project specific safety plan
- Communicate safety plan to subcontractors and site visitors
- Provide constant safety monitoring to ensure best practices
VI. CONSTRUCTABILITY REVIEW – We want to make sure that what is being designed is reflected accurately in the plans. We also take the opportunity to simplify and clarify details consistent with industry practice so bidders don’t fill their bids with high priced contingencies
OUR OTHER SERVICES
- Gutters
- BIC & Kitchens ( new & repair)
- Plumbing
- Pool repairs
- Electrical
- Tilling
- Custom woodwork
- Wall to wall carpets
- Bathroom Renovation
- Steel Work
- Welding
- General Repairs & Maintenance
- Ceiling
- Aluminium Doors and windows
- Handyman services
- Laminated Flooring
- Painting
- Waterproofing
- Home renovations
- Carports
- Damp proofing
- Bathroom renovations
- Kitchen renovations
- Building & Plastering
- Rhinolite
- Dry walling
- Paving
- Painting & Waterproofing
- Roof Painting
Copyright © SAKONDA MULTI-CONSTRUCTION '2021'